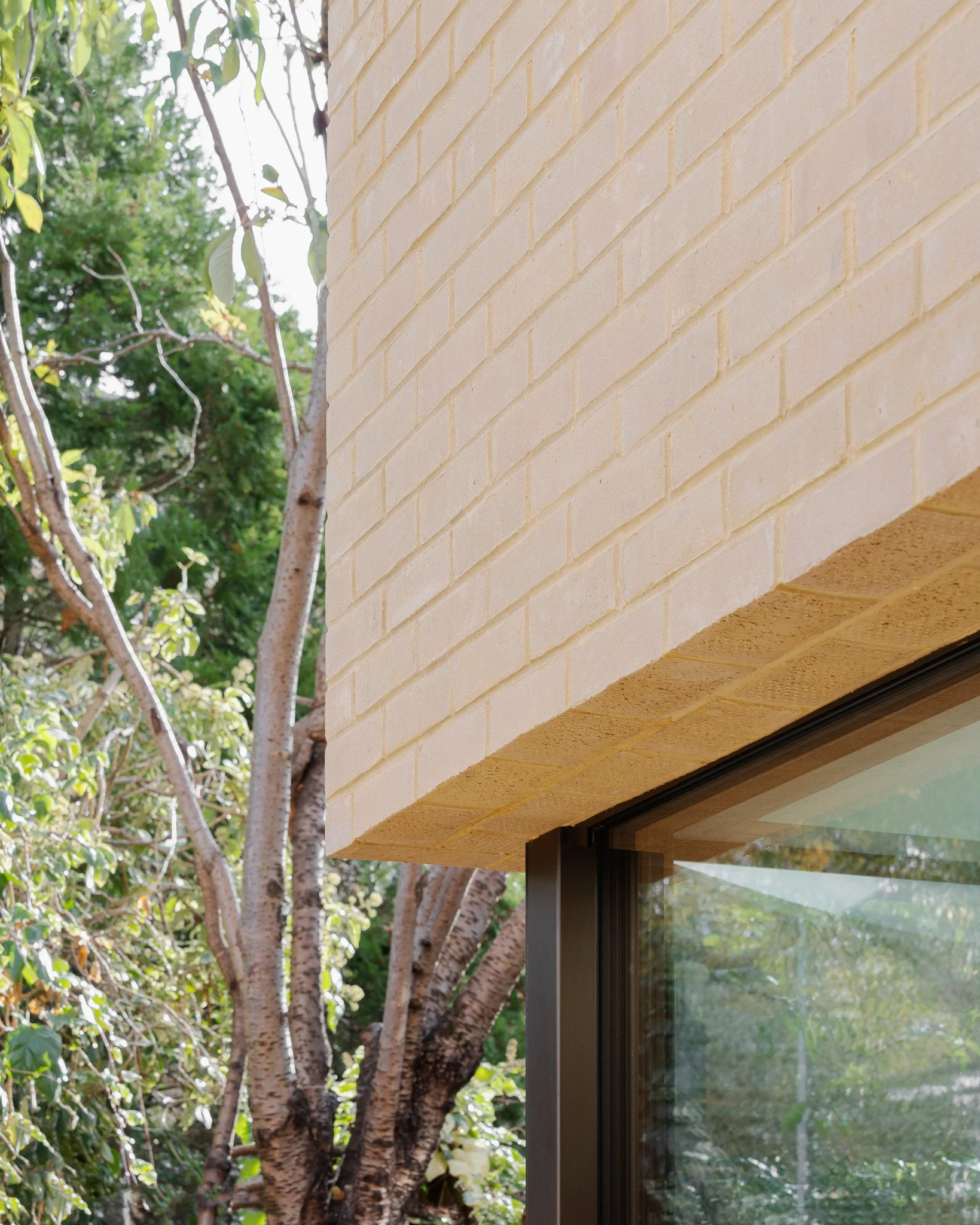
HACKNEY BRICKWORKS
For this 1950's Hackney house Honed delivered a full reconfiguration of the ground floor to maximise space and improve day-to-day functionality. A new central core was constructed to house a shower room and utility storage, creating a compact and efficient hub for ancillary uses. This approach allowed the clients to gain valuable internal space without significantly increasing the building footprint, helping preserve the size of the rear garden. Additional storage was also created beneath the existing staircase to meet the client’s requirement for secure bike storage.
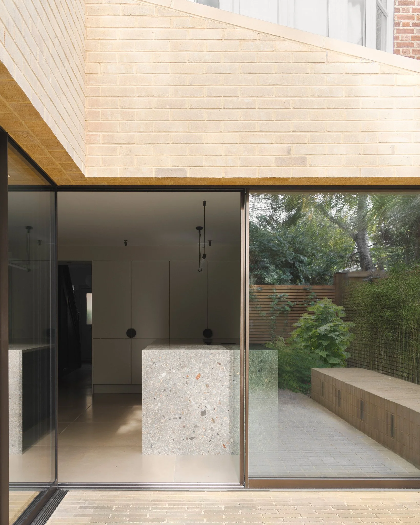
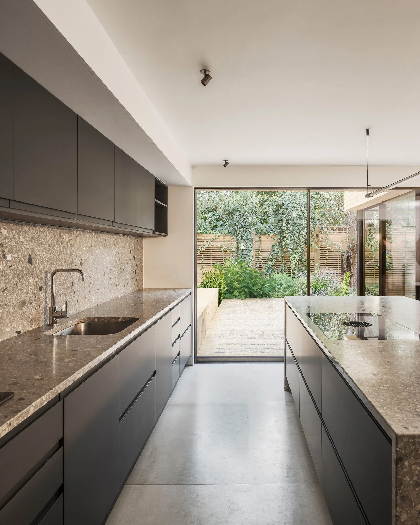
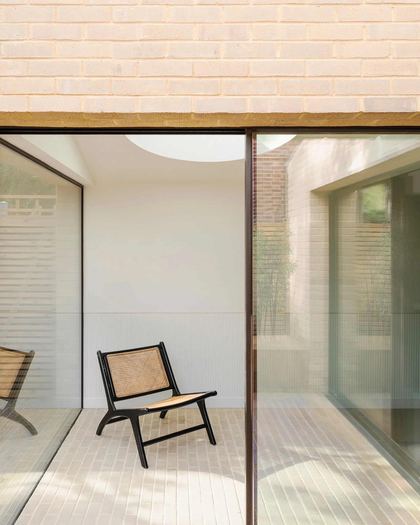

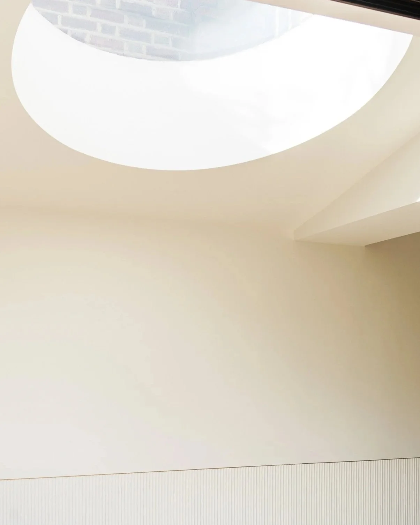
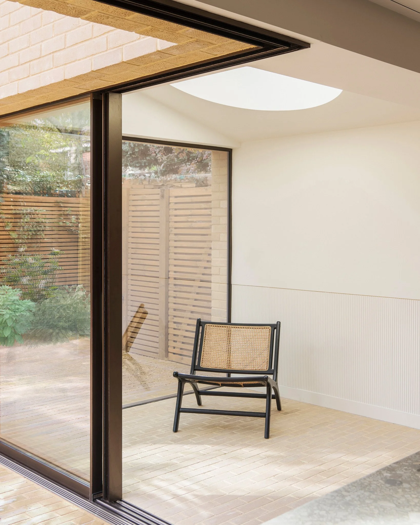
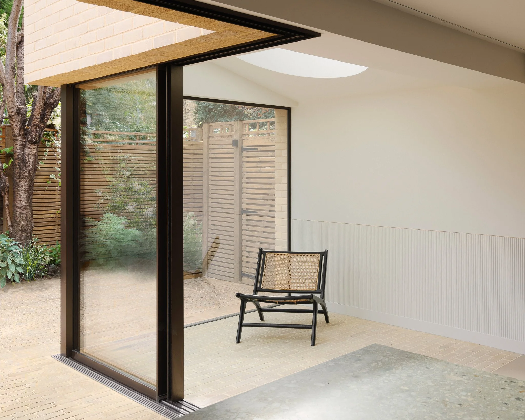
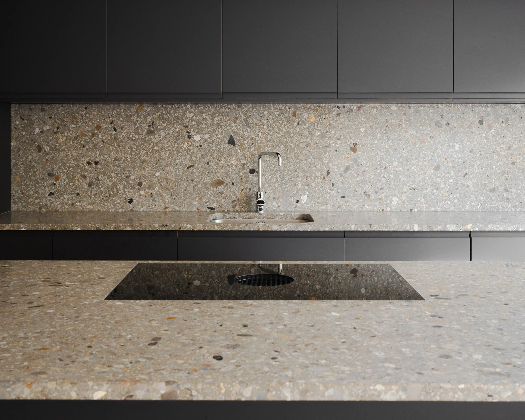
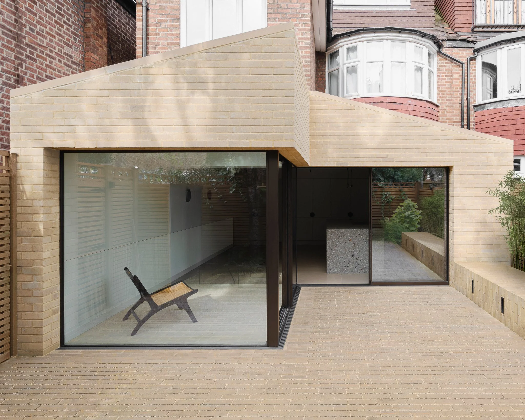
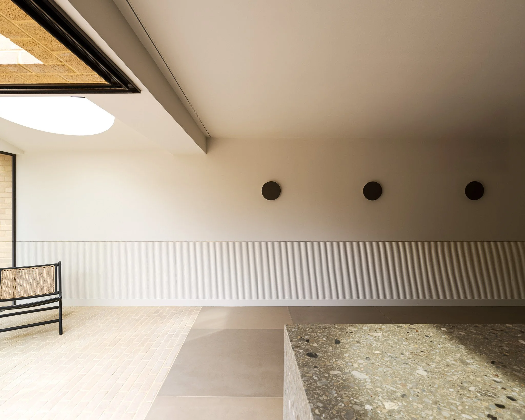
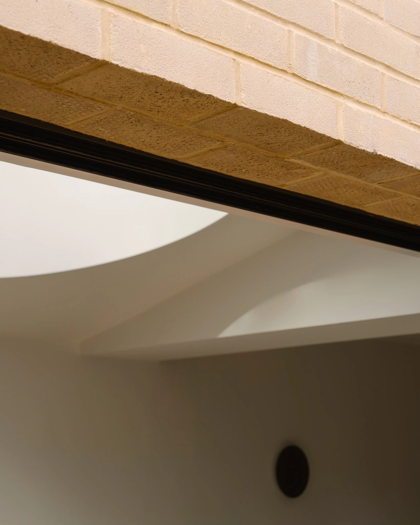
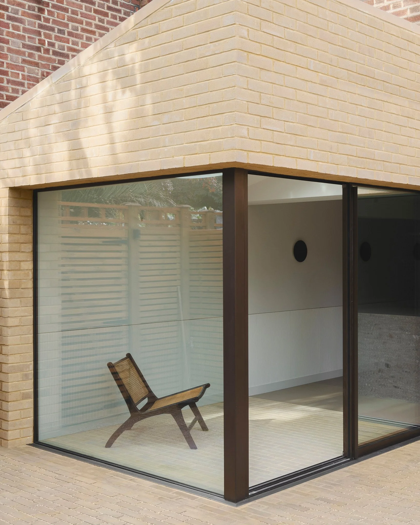
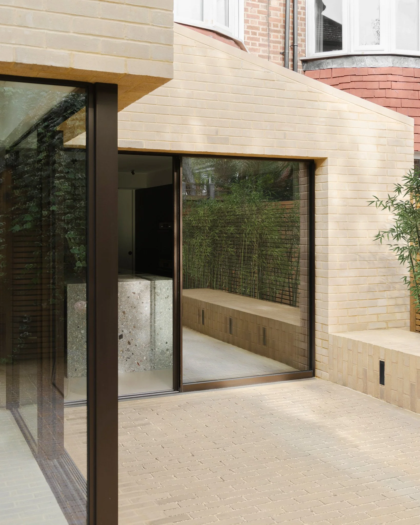
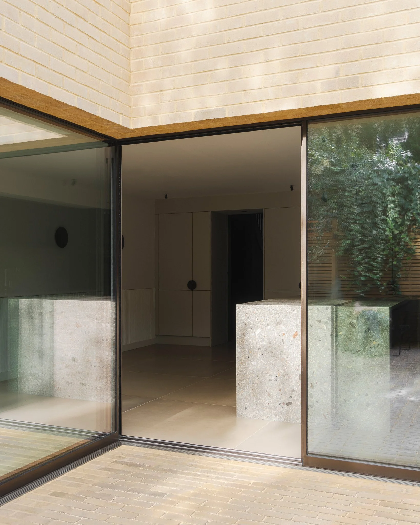
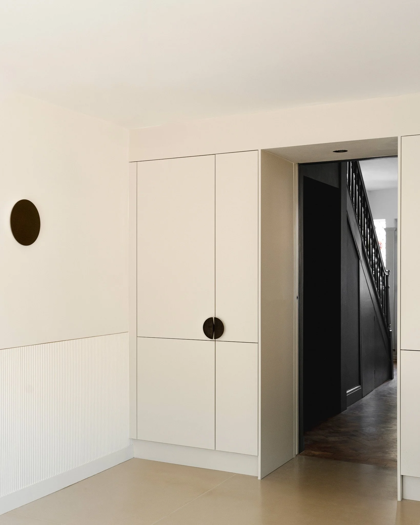
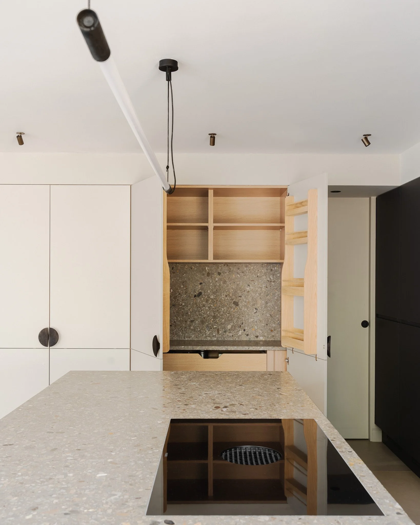
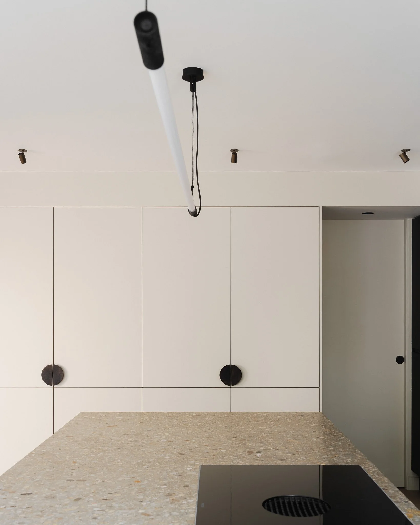
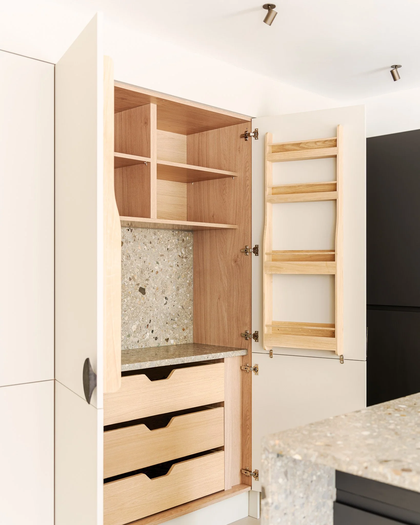
At the rear of the property, we opened up the existing kitchen and lounge areas to form one large, modern living space, complemented by a modest extension into the garden. The build included the installation of bespoke timber joinery with a painted finish, carefully integrated to frame openings between the kitchen, lounge, utility, and hallway. Sliding pocket doors were fitted in place of traditional hinged doors to maximise usable floor area and provide smooth, unobstructed movement throughout the ground floor.
Throughout the project, we carefully balanced restoration with new construction. Original features such as the parquet flooring in the hallway and the front room fireplace were retained, preserving the character of the home. Where new materials were introduced, they were chosen to complement the existing finishes and create a timeless feel. In the kitchen, terrazzo was installed within the wall cupboards and across the island, continuing seamlessly down the sides to form a striking, altar-like centrepiece. Contemporary panelling and bespoke joinery details were also crafted to echo the home’s light fittings, adding a playful and modern touch.
Externally, we built a pitched roof brick extension that gives the property both strength and presence. The structure features a cantilevered masonry wall supported by a steel beam above lightweight aluminium-framed windows, which open wide in summer to connect the home with the garden. The extension was intentionally built in a contrasting warm yellow brick, adding character while incorporating details such as integrated external bench seating. A durable Wienerberger brick floor finish runs from the garden straight into the interior, blurring the boundary between indoors and out.
Inside, deep window reveals were constructed to give the impression of thick, solid walls, adding depth and a sense of craftsmanship to the finished build. The skylight was designed as a circular shape to give a framed view of the sky and a dramatic shaft of light into the extension.
