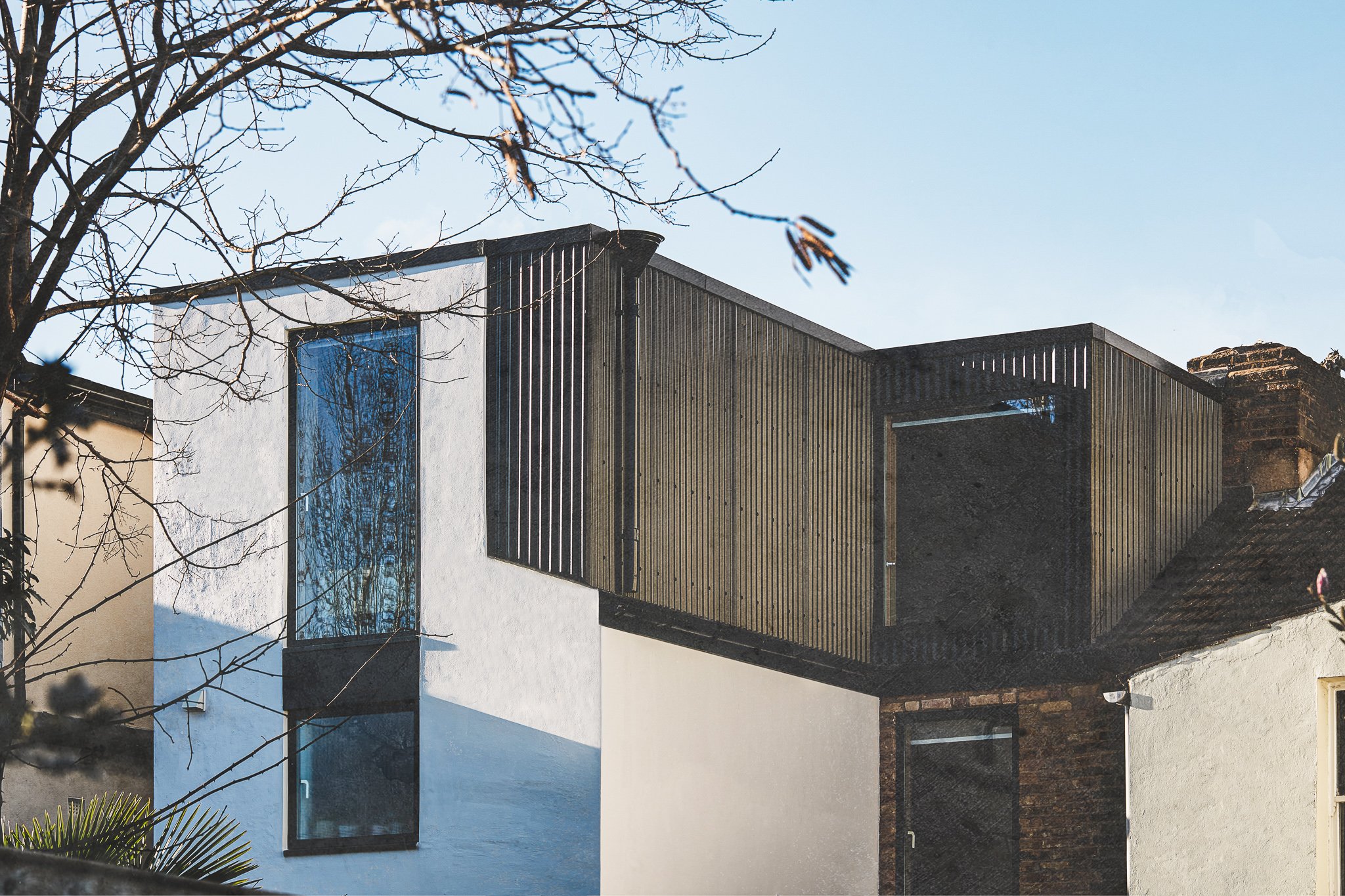
ZEN DEN
Based in Leytonstone, our Zen Den project adds a modern element to its original Victorian property - creating a relaxing retreat for the homeowners to escape to. This project challenged the concept of a traditional loft extension. The new floor was carefully laid out as a minimalist space with full height glazing so that the rooms are flooded with natural light, among the treetops.
The transformation of this multi-level home begins dramatically at the loft, where a striking new floor combines sophisticated black cladding with crisp white rendered sections, creating a bold architectural statement. To achieve comfortable living space above, the ceilings below were carefully lowered - an engineering feat that seamlessly balances the proportions of both levels while establishing proper headroom throughout the newly converted area.
In the master bedroom, functionality meets luxury through meticulously crafted joinery. Our artisans created a harmonious suite of custom furniture—from the integrated bed frame to the bench storage and precision-built drawers—all designed to complement the wardrobes, which themselves feature subtle built-in LED lighting that washes the space with ambient illumination.
Perhaps most striking is the three-story staircase, entirely clad in birch plywood and finished with a natural oil that highlights the wood's inherent warmth. The bannister showcases exposed end grain, a thoughtful detail that celebrates the material's natural beauty. The master suite's entrance features innovative bespoke double doors that can fully open to create a flowing corridor to the en-suite, where floor-to-ceiling natural runner cladding adds texture and warmth to the sophisticated space.



























